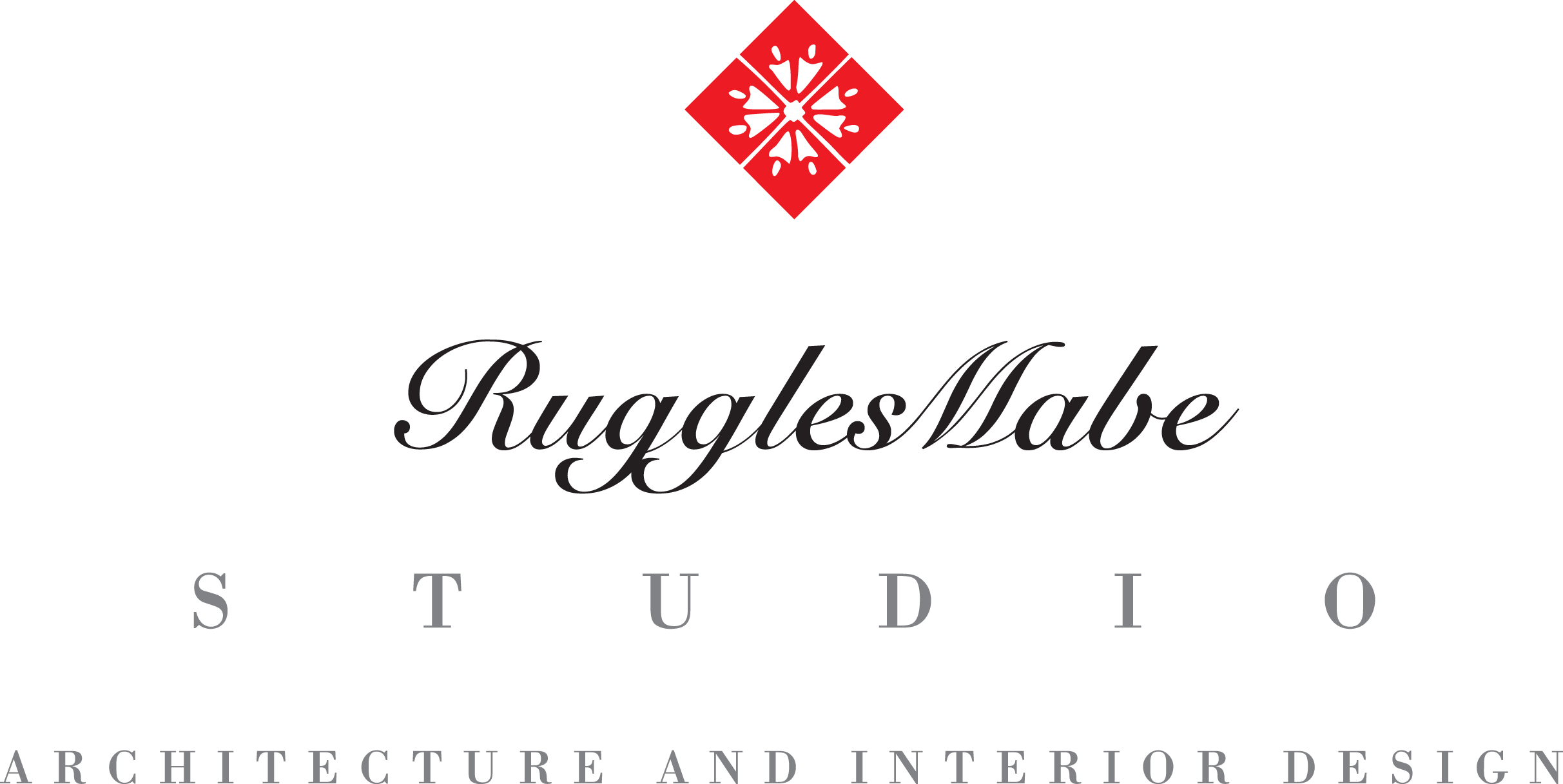3D Renderings: A Glimpse of Your Realized Home Inside and Out From Our New Construction and Renovation Architects and Designers
3D renderings are a key part of the process when you work with Ruggles Mabe Studio in Denver. They help bridge the visual gap between 2d drawings and the final product. Knowing what a space will feel like before construction starts can appease anxiety about the unknown.
Our renderings illustrate the design concept in a detailed, comprehensive manner. As the second phase of the design process at Ruggles Mabe Studio, we take the hand sketches and add colors, textures and materials to show how your finished space will look.
Why Go Through the 3D Rendering Process?
The rendering process is essential because it can ultimately save you a lot of stress and money. We recognize that you’re making a substantial investment and you want to be satisfied in the end.
If your home is under construction and you see something you don’t like, that’s a different—and far more expensive—proposition. In that sense, renderings are a great way to avoid problems and keep costs under control.
Connect With Us to Create Your Dream Home
Based in Denver and serving clients throughout the U.S. and beyond, Ruggles Mabe Studio is a leader in interior and architectural design. If you’re looking for a renovation architect or a new construction designer, our diverse and experienced team is here. We’d love to hear your vision and bring it to life.
Regardless of what type of project you have, we are eager to help. Get in touch with us by calling 303-355-2460 or contact us online anytime.










